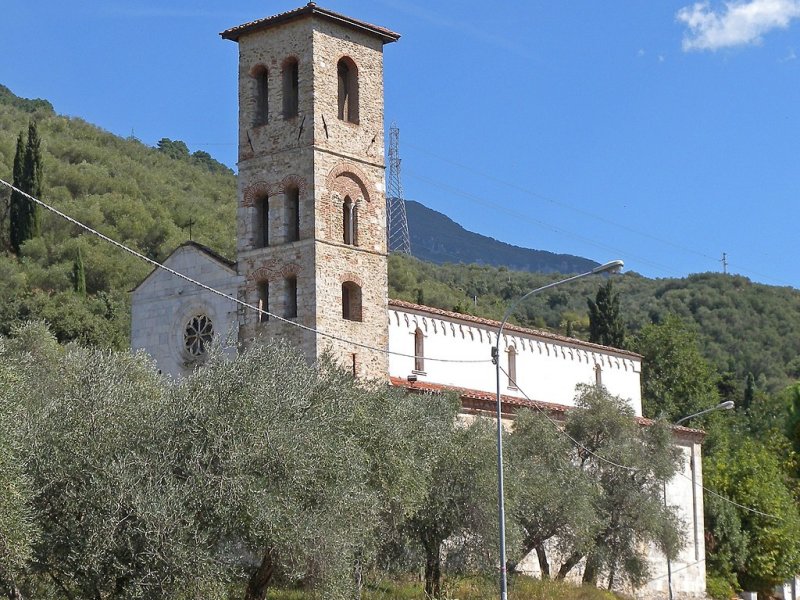
Pieve di Valdicastello
The Parish Church of Saints Giovanni and Felicita is located in the Valdicastello area of the municipality of Pietrasanta, in Versilia.
The Parish Church of Saints Giovanni and Felicita is located in the Valdicastello area of the municipality of Pietrasanta, in Versilia. The building stands a few hundred meters from the Via Sarzanese, a road route which here follows the ancient route of the Via Francigena. Along this road axis, most of the Romanesque churches of Versilia were born and developed, many of which still exist, such as the Parish Church of San Pantaleone or the Parish Church of Santo Stefano in Camaiore. The construction of the church probably dates back to the last decades of the 11th century, as can be deduced from its stylistic characteristics; there are no documents that can allow a precise dating of the work. The Parish Church of Saints Giovanni and Felicita had a great importance in the evangelization of the surrounding villages until at least 1387, the year of the construction of the Cathedral of S. Martino in Pietrasanta. In fact, it extended its control over the territory and the churches of Pietrasanta and Stazzema. The current building has a length of approximately 28m and a width of approximately 12m, it appears as a building with three naves without a transept, on a basilica plan, with a single apse and a bell tower (approximately 21m high) on the facade. The Church is oriented with the apse towards the East. The Parish Church appears today as the result of a series of renovations that have taken place over the centuries. Above all, the interventions of the 15th, 16th and 17th centuries have distorted its original appearance, most likely dating back, as we have already said, to the 11th-12th century. The construction The perimeter walls were built with certainty in the 11th-12th century, built with rough tuff blocks worked using a quadratum technique, the lower part of the facade up to the height of the corner pilaster strip and the apse. The central portal also dates back to the same period, consisting of a white marble architrave surmounted by a lunette in which a round window opens with a Greek cross. The Romanesque architectural style, of Lombard origin, of the salient façade confirms the dating of the Parish Church. The interior, with three naves punctuated by columns and all-round arches, has a wooden trussed roof. The marble decorations of the apse corbels, the single-lancet window on the north side and the architrave on the façade are of great interest. They represent typical motifs of medieval art and their analysis contributed decisively to confirming the dating of the work. There are carved snakes, human heads, bulls, horses and sheep, and also a suggestive figure of a pilgrim with a stick. It should be noted that some of these decorations are practically identical to those present in the contemporary Church of Santa Maria Assunta in Stazzema; this detail allows us to conclude that these works are both the result of the work of the same group of "stone masters" operating in Versilia at the time. The interventions of the 15th century After obtaining the bishop's authorization in 1408, the local architect and sculptor Bonuccio Pardini proceeded with the general raising of the building in Gothic style. In this phase the facade was enriched with the beautiful rose window, evidently inspired by the one present in the Pietrasanta Cathedral. Bonuccio also inserted a marble decoration consisting of a series of pointed arches at the end of the elevation of the central nave. Regarding the fifteenth-century intervention, the Versilian historian Santini stated in the nineteenth century: «he grafted the German Gothic style into the Longobard style so much that this parish church of ours is still pleasing to the eye for its severe structure and elegant slenderness.» (Vincenzo Santini, Commentarii Versiliesi) Subsequent interventions In 1597 Vincenzo Bazzichi completed the construction of the bell tower, inserted into the right part of the facade. Experts agree that this work was begun a long time before, even if after the first construction phase of the Parish Church. The tower, made of stone and bricks, unlike the rest of the building built entirely of tuff, is spread over three superimposed orders of windows, has a square plan and is considerably taller than the church building. With the exception of the southern facade, on each side there are two single-lancet windows for each order. Due to the insertion of the bell tower, the façade of the parish church lost its original symmetry, and even the coverage of the central nave was reduced and moved to the left, so that the ridge of the roof is no longer aligned with the rose window and the main portal. Decorative apparatus Inside the Church you can admire the frescoes in the apse, dating back to the late 14th century. The blessing Christ Pantocrat is represented there, of fine workmanship, similar to the one we find in the nearby Pieve di Vallecchia. On the wall of the bell tower, inside or of the Pieve, a Saint Christopher with Child is painted. Also noteworthy is the bronze statue of Saint John the Baptist, a work by Marcello Tommasi from 1971. The bronze panels of the main door on the facade are by the same artist. Outside the parish church, in the courtyard of the rectory, there is a well built in 1559 by Giuseppe Stagi, son of the Pietrasanta sculptor Stagio Stagi.
Share on:
Diventa Redattore!
Vuoi diventare redattore di Pietrasanta.it?
Potrai scrivere articoli sul tuo paese, gli eventi, le manifestazioni etc...
Inviado questa richiesta ci autorizzi a contattarti per maggiori informazioni.
I tuoi dati saranno trattati come previsto dalla privacy.
